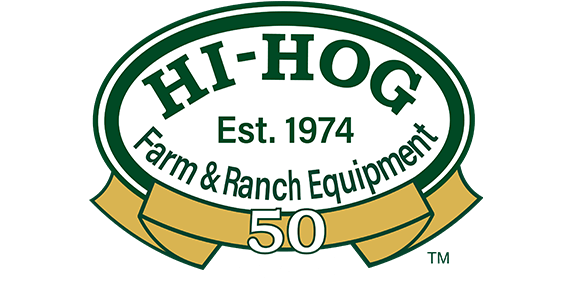If you are planning a new horse facility or you are planning to add stalls to your existing horse barn, you may have questions about what items you may need and how much space you may require. Hi-Hog has two free tools to help you with your planning.
PDF Guide
If you prefer to figure things out on your own you can download Hi-Hog’s “Horse Stall Planning Guide”. The guide provides details and dimensions on all the horse products Hi-Hog offers. The guide also looks at several design challenges that you may encounter and offers you the best solutions for these problems.
AutoCAD Design Service
If you would like help with your horse barn design and layout, all you need to do is contact Hi-Hog. Hi-Hog’s AutoCAD designers have helped hundreds of individuals plan their horse facilities. Hi-Hog’s design team will take your barn plans, sketches or ideas and prepare for you a set of professional, scaled and itemized drawings of your horse facilities. This free design service often raises considerations that, if overlooked, could result in:
- Unexpected installation challenges
- the need for additional and potentially costly adjustments to your barn
- the need to delay your project to allow time for the custom design and build of your stall components
- If you are contacting Hi-Hog for design assistance with an existing or proposed barn, it would be helpful if you could provide a drawing or sketch of your barn with accurate dimensions of the interior space where you would like to locate your stalls. Please identify any conditions that may affect the design lay-out
Here are some samples of conditions that may impact the design:
- size and location of door and window openings
- position and size of columns
- unusual floor conditions such as slope or the location of floor drains
- barn wall construction that will not support Hi-Hog’s wall brackets and stall components
- barn walls that are not finished with a flat or perpendicular surface
- ceiling heights that are too low to install standard stall components or too high to use Hi-Hog’s foaling stall tele-post
When you contact Hi-Hog’s designers it would be helpful if you can provide a sketch of your barn. Hi-Hog’s designers will take your sketch and draw a scaled and itemized drawing of your proposed stables using AutoCAD. This drawing and corresponding item list will provide you with an accurate quote. You can email your sketch or fax to 1-403-280-2441. If you have any questions please do not hesitate to contact our office.
Note: A custom product design consultancy fee may be required if your project requires custom designed products. If your project requires custom designed/manufactured products from Hi-Hog you should talk to a sales rep to find out if this fee may apply.
If you’re calling from within mainland North America you can reach us toll free at 1-800-661-7002 (Monday to Friday 8:00 am to 4:30 pm MST).
