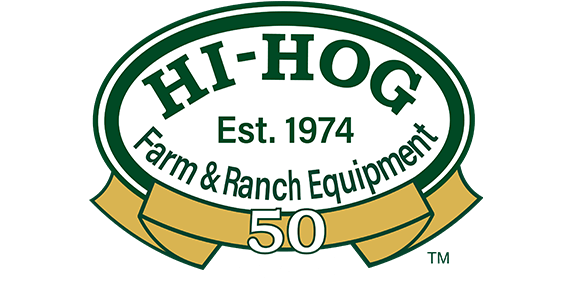Horse stalls are often installed in existing barns. This can create a planning challenge. How will your new stalls fit into your existing structure?
 To achieve your horse barn design goals you will need to order specific horse stall products. Identifying what stall fronts, partitions and wall brackets you will need can be difficult. For those of you who like to do things on your own, Hi-Hog has created a comprehensive Horse Stall Planning Guide. This guide will provide detailed descriptions, dimensions, and installation tips to help you develop your plans.
To achieve your horse barn design goals you will need to order specific horse stall products. Identifying what stall fronts, partitions and wall brackets you will need can be difficult. For those of you who like to do things on your own, Hi-Hog has created a comprehensive Horse Stall Planning Guide. This guide will provide detailed descriptions, dimensions, and installation tips to help you develop your plans.
Hi-Hog also offers a collection of sample horse stall barn layouts and designs to inspire you.
If you would like personalized help, all you need to do is contact Hi-Hog. Their designers have helped hundreds of individuals plan their horse facilities. Hi-Hog’s design team will take your barn plans, sketches or ideas and develop a set of professional scaled and itemized AutoCAD drawings.
Hi-Hog's FREE design service often raises considerations that, if overlooked, could result in installation challenges and/or the need for additional and potentially costly adjustments to the building, or the need for custom built stall components (manufacturing custom components will likely increase the cost of your project and delay your delivery date).
If you are contacting Hi-Hog for design assistance with an existing or proposed barn, please provide a sketch of your barn plan with accurate measurements of the interior space where you plan to locate your horse stalls. Please identify any barn conditions that may affect the design lay-out.
These barn conditions may include items such as:
- Interior building dimensions
- Size and location of door and window openings
- Position and dimensions of columns and posts
- Floor conditions such as slope or the location of floor drains
- Size and location of fixed amenities such as electrical boxes, light switches, overhead door tracks, etc.
- Wall construction can play a role if your stalls will be attached to the wall. Ensure your wall materials will support the wall brackets and stalls. Check to see if the walls and posts are installed squarely.
- Ceiling construction. The ceiling height may be a design consideration as well, depending on if you require foaling partitions or if the ceiling height is less than the height of Hi-Hog's standard stall fronts.
If you have questions you can always contact Hi-Hog or read through our comprehensive horse stall planning guide.
Let us help you.
Hi-Hog’s designers will take your sketch or idea and prepare a scaled, dimensioned and itemized drawing of your proposed stables using AutoCAD. The drawing and corresponding item list will provide you with an accurate list of items you will require. You can take this list to your local Hi-Hog retailer or, if you wish, request a quote directly from Hi-Hog.
You can email your sketch to sales@hi-hog.com or fax to 1-403-280-2441. If you have any questions please do not hesitate to contact our office. If you’re calling from within mainland North America you can reach Hi-Hog toll free at 1-800-661-7002 (Monday to Friday 8:00 am to 4:30 pm MST).
